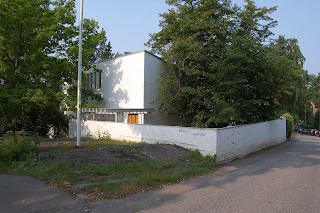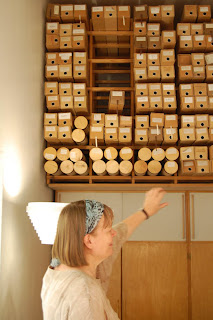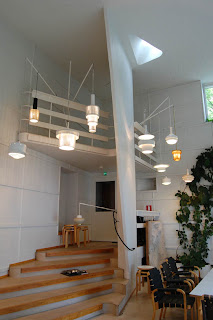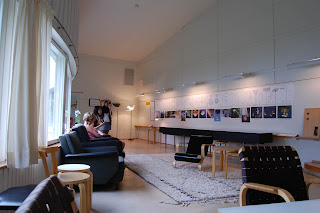Otra de las últimas visitas que realicé, con motivo de la visita de Virgi, fue al estudio de Alvar Aalto. También situado en Munkkiniemi, una excursión muy común es visitar primero el estudio, que abre únicamente a las 11.30 entre semana (en verano de Mayo a Agosto, también los fines de semana) y luego visitar la casa, que ofrece visitar guiadas cada hora siendo la primera a la 1 y la última a las 5.
El precio de estudiante es 7€ para cada visita. Menores de 18 años gratis, y para los que no tengan descuento si visitan las dos te sale el primero que visites por 17€ y el segundo por 15€ (dando la entrada de lo que hayas visitado primero).
Aquí os dejo algunas de las fotos que tomé con Virgina. Aunque una vez más he de decir que semejante experiencia arquitectónica hay que vivirla en primera persona, espero que os gusten
 |
| Vir en el patio |
Because of the increase in Aalto's workload during the 1950s, his old studio at Riihitie 20 became too small for such amount of work and he decided in 1954 to purchased from the city a plot in Munkkiniemi, at convenient walking distance from his home. Although it was a residential area already, he manage to built there his studio.
 |
| Very first view from Tiilimäki street. |
Riihitie now became his personal studio, whereas the bulk of the work was shifted to the new house. The basic idea of the white rendered brick building is the use of the angle between the two wings to produce a space that is something between a garden, a Classical theatre cavea, and an open-air auditorium for lectures.
 |
| Main floor plan |
Completed in 1955, it originally consisted of a high studio wing in which he himself worked, with office wing containing a workroom for a staff of 15 people, plus a conference room on the upper floor and a little 'taverna' (the architect's lunch room and as the guide told us, Alvar favorite room). Downstairs we can see an office, an archive room, a garage, and a small caretaker's flat.
 |
| Elevation form the access. The main street is perpendicular. |
 |
| Access to the studio from the office |
 |
How they were storing the projects.
Nowadays all of them are at Aalto Museum (Jyväskylä) |
 |
| Atelier |
Some curious numbers... around 250 architects went through Aalto studio, out of which, 53 were foreigners. Nowadays this building is the main headquarter of Aalto Foundation, that's the reason of the opening schedule.
 |
| Working space |
 |
| Atelier |
 |
| View from the Atelier to the courtyard |
The garden is cut off at the rear by the glazed long wall of the studio, shaped as a circle segment. A white concrete projection screen takes the place of a stage, and slate terraces mark rounded tiers.
 |
| Courtyard |
 |
| The details are amazing |
In 1962-63 the office section was enlarged with a new wing behind the projection screen. It contains a drafting room upstairs and a new, larger taverna downstairs, allowing the old one to be converted to administrative use as, I said before, the building was purchased by the Alvar Aalto foundation.













Comentarios