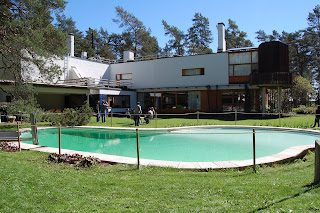Last Wednesday 18th May, the department of Architecture of Aalto University organized a one-day-excursion trip for international students to visit Noormarkku, Pori, Rauma and Turku.
We met a 8.00 in Kiasma, took a bus and arrived at 12.00 to our first and main stop in Noormarkku; VILLA MAIREA.
It is quite hard to get to the house as it is hidden in the forest surrounded by natural paths, as most of the summer houses in Finland, so I recommend visitors to go with some organized trips of by renting a car and a good map and better directions. Getting lost in Finnish forest is not a plan. The entrance is 12€ and you have to book it in advance because the house belongs to a family and when they are there the house remains closed.
 |
| Very first view of the house. |
 |
| Floor plan - Alvar Aalto |
The house was designed by Aalto between 1937 and 1940 for his friends Harry and Maire Gullichsen, owners of one of the richest industries on Finland, they wanted to have an experimental house to enjoy their spare time during the summer.
By the time Aalto designed Villa Mairea he had already done the Paimio Sanatorium (1932), so this was his very first experimental house. After that he will do Muuratsalo (1942) as his own summer house.
 |
| View from the hill of the garden |
There is a hill on the garden that was not planned by Aalto, the Gullichsens added it for privacy issues. All the house keeps on working as well as it did when it was build. There have been done very few changes in the inside spaces, some of them by Aino Aalto, some other by the nowadays owners, but always respecting the project.
Is not allowed to make pictures on the inside, and it's a shame because is absolutely amazing; I have to tell that is much more better than in the books...so don't hesitate coming here!!!
Something that amazed me was the different uses of wood I found, experimenting with materials gives you the best background an architect can have.
 |
| Entrance |
Also de details are fabulous, there is a rhythm between the materials and the design that gives the expression to the whole composition.
 |
| Influenced by Japanese architecture |
 |
| Dormitories in the second floor |
 |
| More experiments... connecting the basement |
Algunas curiosidades que nos contaron...
Maire, estudió artes y dedicaba su tiempo libre a pintar, por ello tiene un pequeño estudio conectado con el salón en la parte norte de la casa. El hecho de conectar el estudio con el salón pero no con los dormitorios da una visión muy moderna de la distribución del espacio, además, los materiales empleado en esta zona de la casa cambian; en la planta de los salones, donde está el acceso al estudio de Maire el suelo pasa a ser de cerámica en vez de madera, y las paredes son más rústicas.
Como buna amante del arte, Maire poseyó una valiosísima colección de obras de arte que hoy en día se exponen en la casa. Junto a la chimenea hay un cuadro de Juan Gris, en el comedor numerosos platos de cerámica de Picasso, en la biblioteca hay dibujos de Picasso y cuadros de Toulouse Lautrec... por no mencionar la cantidad de libros que hay...
La casa es una obra de arte en sí misma, arquitectura de Alvar Aalto y todo diseño interior de Aino Aalto, algunas piezas especiales como el mecanismo para cocinar en el comedor, que lo diseñó Aino utilizando el mecanismo de una bicicleta.
La casa tiene un sistema de ventilación también experimental, basado en unas placas de madera perforada y con unos surcos que hacen que el aire circule siempre en la misma dirección empujando el calor hacia dentro de la casa.
Otro sistema innovador es el de recolecta de aguas de la cubierta que, al ser plana, acumula la nieve durante el invierno, con unas resistencias se descongela y cae por las bajantes escondidas en los pilares del salón. El sonido del agua cayendo en el salón...
800metros cuadrados de planta que ni por asomo dirían que son 800. Los espacios están tan genialmente distribuidos que la sensación espacial está totalmente controlada por la escala. Además, la "ensalada" de materiales, hace que cada rincón de la casa tenga su propia escala.
As I said before, we were not allowed to take picture of the inside, but here I took a couple of them from their web page. The stairs are the most representative part of the dwelling, wordless.
And here I leave you a short video I recorded walking around the house... hope you can feel a bit what I did... I would gladly live in this house.
For further information you can surf:
http://www.alvaraalto.fi/net/villa_mairea/en/1.htm












Comentarios